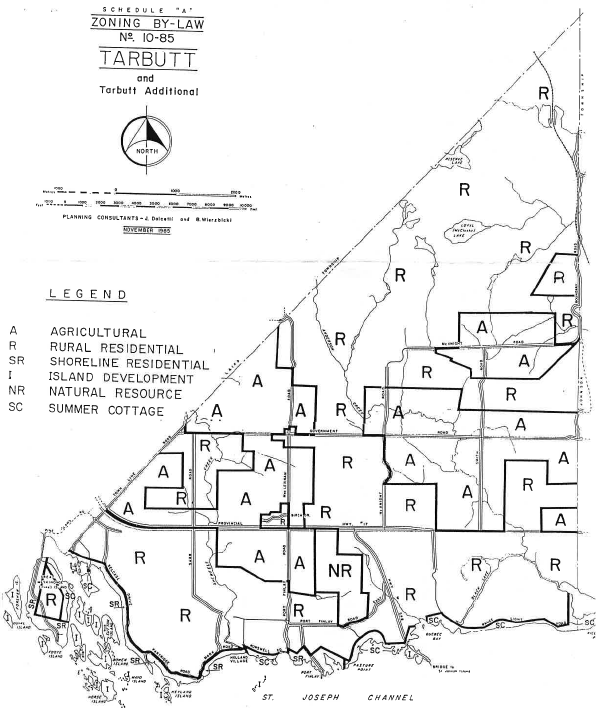Before applying for a building permit, ensure that your intended project conforms to the zoning by-law.
Locate the zoning for any property in Tarbutt by using the zoning map (see below) and overview of lot requirements (see below) or by clicking the zoning by-law link below.
Lorem ipsum dolor sit amet, consectetur adipiscing elit. Ut elit tellus, luctus nec ullamcorper mattis, pulvinar dapibus leo.
Kevin Morris
During normal office hours please call (705) 842-3372.
After hours please call his cell number (705) 542-4462
Building Permit applications and demolition permits are also available at the Township Office. Please call or visit the office for pricing and further information.

Table 1: Lot requirements for DWELLINGS including setbacks & maximum heights: | ||||||||
ZONE | LOT FRONTAGE | LOT AREA | FRONT YARD | REAR YARD | SIDE YARD | MAX. HEIGHT* | MAX. COVERAGE | |
Agricultural
| 45m 147ft | 4,046m2 43,535 sq ft | 15m 49ft | 15m 49ft | 8m 26ft | 3 storey 9m / 30ft | 15%
| |
Rural (Residential)
| 45m 147ft | 1,390m2 14,956 sq ft | 15m 49ft | 10m 33ft | 6m 20ft | 2 storey 6m / 20ft | 25% | |
Rural (Non-Residential) | 90m 295ft | 12,140m2 130,626 sq ft | 15m 49ft | 15m 49ft | 7.5m 25ft | 3 storey 9m / 30ft | 25% | |
Shoreline Residential | 30m* 98ft* | 2,760m2 29,698 sq ft* | 15m* 49ft | 4.5m 15ft | 3m 10ft | 2 storey 6m / 20ft | 15% | |
Summer Cottage | 30m* 98ft* | 2,760m2 29,698 sq ft* | 15m* 49ft | 4.5m 15ft | 3m 10ft | 2 storey 6m / 20ft | 15% | |
Island
| 60m* 197ft* | 4,046m2 43,535 sq ft | 15m* 49ft | 15m 49ft | 8m 26ft | 2 storey 6m / 20ft | 15%
| |
Rural (Birch Hill Subdivision) |
45m 147ft |
1,390m2 14,956 sq ft | 8m 26ft | 8m 26ft | 1.5m 26ft | 2 storey 6m / 20ft | 15% | |
*Measured from the established high water mark (elevation 178.3 m. Geodetic Survey Datum) *Height is measured to ½ the distance between peak and fascia *Birch Hill Subdivision subject to By-law 3-79.
| ||||||||
Table 2: Lot requirements for ACCESSORY STRUCTURES including setbacks & maximum heights:
ZONE(S)
|
FRONT YARD |
REAR YARD |
SIDE YARD |
MAX. HEIGHT* |
MAX. COVERAGE OF ACCESSORY STRUCTURES |
Agricultural & Natural Resource | 15m 49ft | 3m 10ft | 7m 23ft | 2 storey
| 5%
|
Rural, Shoreline Residential, Summer Cottage & Island
| 15m 49ft | 10m 33ft | 3m 10ft | 2 storey 6m / 20ft | 5% |
Birch Hill Subdivision* | 8m 26ft | 8m 26ft | 1.5 m 5ft | 2 storey 6m / 20ft
| 5% |
*Height is measured to ½ the distance between peak and fascia
*Birch Hill Subdivision subject to By-law 3-79.
DOCKS: Crib(s) more than 15 square metres, work permit required from NDMNRF
Tarbutt Township
27 Barr Rd. South
Desbarats, Ontario
P0R 1E0