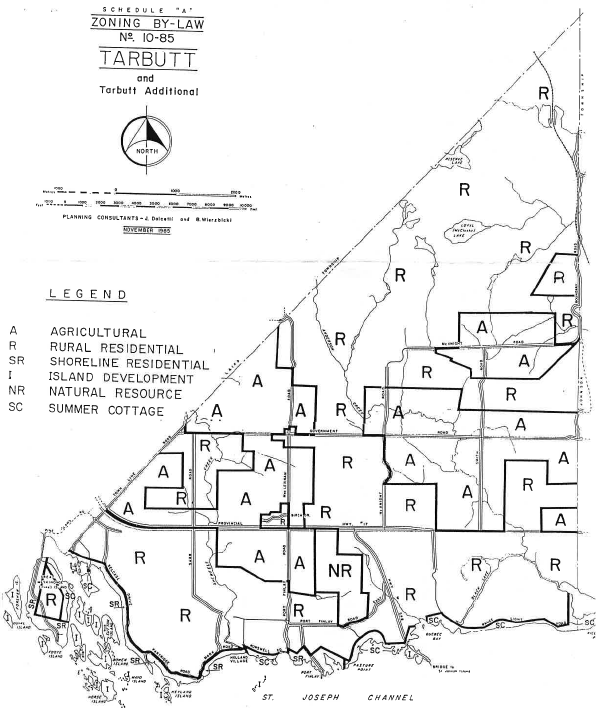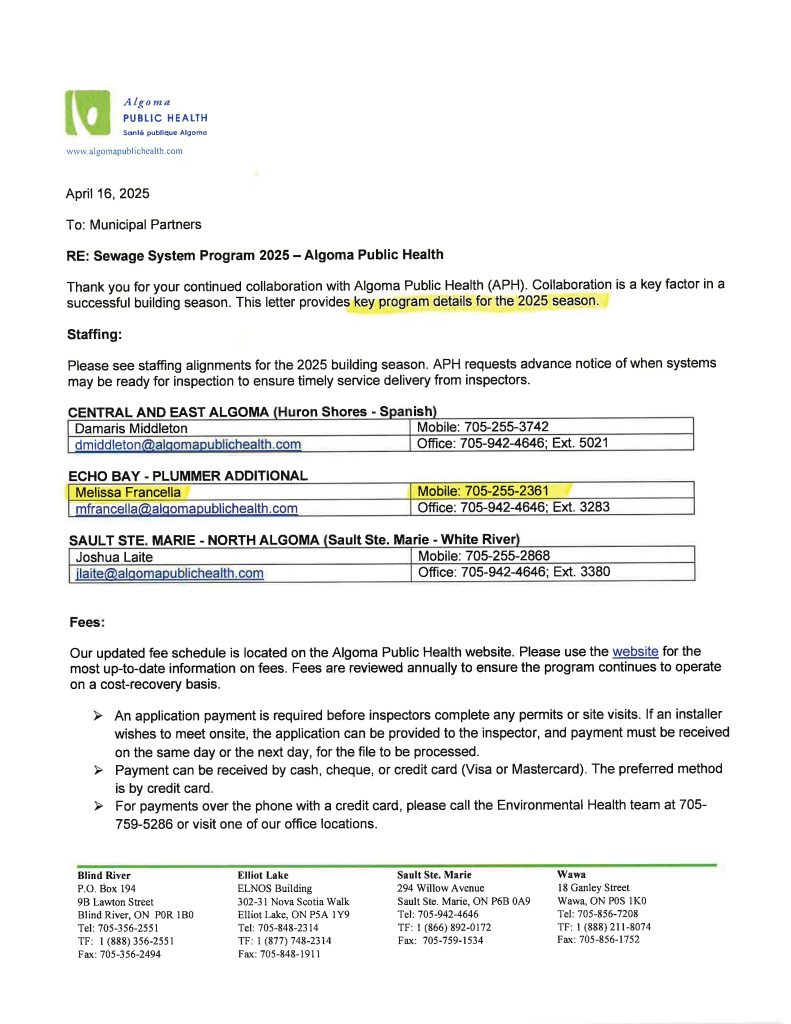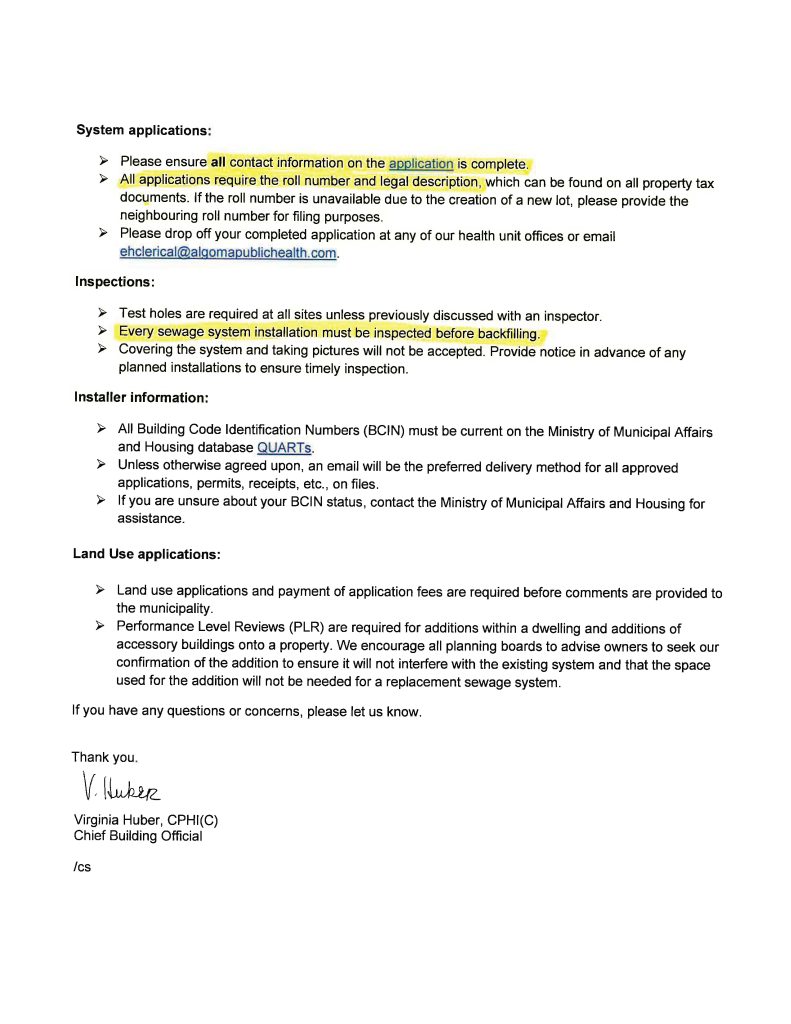
Before applying for a building permit, ensure that your intended project conforms to the zoning by-law.
Locate the zoning for any property in Tarbutt by using the zoning map (see above) and overview of lot requirements (see below) or by clicking the zoning by-law link below.
Lorem ipsum dolor sit amet, consectetur adipiscing elit. Ut elit tellus, luctus nec ullamcorper mattis, pulvinar dapibus leo.
A site plan must be attached to the Building Permit Application and project drawings.
Please see the sample site plan below.
Please add the address, road name, location of septic systems, wells, flood plain and other features in addition to what is shown below.
A site plan drawing containing sufficient information as deemed relevant by the Chief Building Official, including but not limited to buildings and structures, proposed buildings
and structures, overhead electrical conductors, registered property lines and easements, property line setbacks, bodies of water, sewage system beds and tanks, wells,
driveways, fire access lanes, fire hydrants, water and sewer pipes below grade, and any other significant features.

Please only contact the Building Inspector for Ontario Building Code related questions.
Kevin Lavergne
(705) 989-2006
tarbutt.buildingservices@gmail.com
Building Permit applications and demolition permits are also available at the Township Office. Please call or visit the office for pricing and further information.
Sewage System applications:
Please ensure all contact information on the application is complete.
All applications require the roll number and legal description, which can be found on all property tax documents.
Every sewage system installation must be inspected before backfilling.
Public Health Inspector for the Township of Tarbutt
Melissa Francella
mfrancella@algomapublichealth.com
Mobile: 705-255-2361
Office: 705-942-4646 Ext. 3283


Tarbutt Township
27 Barr Rd. South
Desbarats, Ontario
P0R 1E0